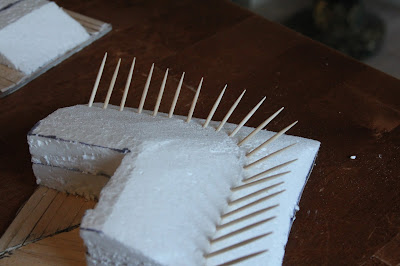Here's the simple mock-up fort with all the different types of pieces with their planks glued in place and the slopes sanded.
Adding the abattis.
Now that the walls are sloped and the abattis added, I could get a clearer picture what the fort will look like when it's complete. I hope this will qualify as "sufficiently large" for a decent siege scenario.
Gluing the plaster cast pieces in place. Especially the gabion walls needed fitting, but luckily they clipped rather nicely just by applying some force, when the cut was vertical. For horizontal cuts I used a small hacksaw. The problem with my pieces is that I made the originals slightly too low (or the walls too high), so I need to fill out the holes with filler and sand later.
So here were today's accomplishments. I will probably post part number three when I start painting the bugger.







Ei kommentteja:
Lähetä kommentti